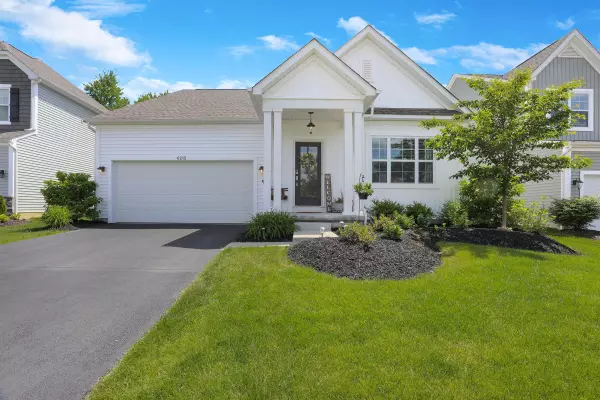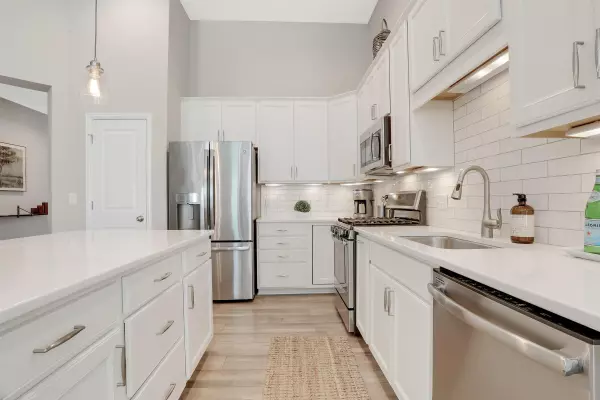For more information regarding the value of a property, please contact us for a free consultation.
6215 Upper Albany Crossing Drive Westerville, OH 43081
Want to know what your home might be worth? Contact us for a FREE valuation!

Our team is ready to help you sell your home for the highest possible price ASAP
Key Details
Sold Price $380,000
Property Type Single Family Home
Sub Type Single Family Freestanding
Listing Status Sold
Purchase Type For Sale
Square Footage 1,802 sqft
Price per Sqft $210
Subdivision Upper Albany West
MLS Listing ID 220018321
Sold Date 07/06/20
Style 1 Story
Bedrooms 3
Full Baths 3
HOA Fees $43
HOA Y/N Yes
Originating Board Columbus and Central Ohio Regional MLS
Year Built 2017
Annual Tax Amount $5,357
Lot Size 6,534 Sqft
Lot Dimensions 0.15
Property Description
Charming Farmhouse style exterior w/covered porch. Organically styled. Pristine & lovingly maintained like-new home located in highly sought after Upper Albany West. Open flr pln w/vaulted ceilings & abundance of natural light. Beautiful wide-plank flrs thru-out main lvl. Spacious great rm w/fireplace open to lux kitch w/quartz counters, lg island, SS appls & plenty of cabinet storage (42'' soft close). Enjoy the sunny casual din area! Exp 1st flr owners suite w/large walk-in closet. Owners spa:dual sinks & lg shower. 2 addtl bdrms w/shared bath complete main level. Fin LL w/rec rm, bdrm, and full bath. Private wooded lot w/patio & fenced yard makes entertaining a breeze! Enjoy the clubhouse w/pool & fitness center. Convenient to shopping, leisure trails, parks, library, schools & freeways
Location
State OH
County Franklin
Community Upper Albany West
Area 0.15
Direction Take Central College Rd (W of Harlem Rd), turn right on Course dr (N), turn right on Delcastle Dr (E), then turn right on Upper Albany Crossing Dr (E).
Rooms
Basement Full
Dining Room Yes
Interior
Interior Features Dishwasher, Garden/Soak Tub, Gas Range, Microwave, Refrigerator
Heating Forced Air
Cooling Central
Fireplaces Type One, Gas Log
Equipment Yes
Fireplace Yes
Exterior
Exterior Feature Fenced Yard, Irrigation System, Patio
Parking Features Attached Garage, Opener
Garage Spaces 2.0
Garage Description 2.0
Total Parking Spaces 2
Garage Yes
Building
Lot Description Wooded
Architectural Style 1 Story
Schools
High Schools Columbus Csd 2503 Fra Co.
Others
Tax ID 010-296274
Acceptable Financing VA, FHA, Conventional
Listing Terms VA, FHA, Conventional
Read Less
GET MORE INFORMATION




